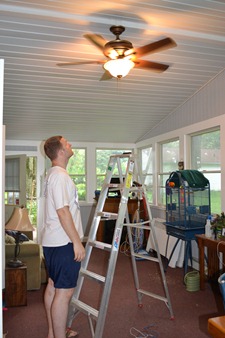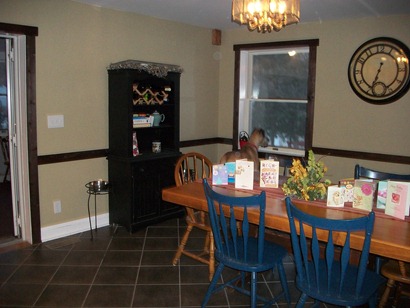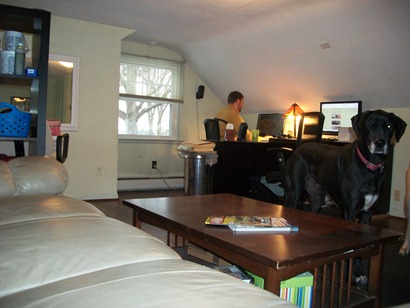So as many of you know the Mid-Atlantic region has recently been affected by some unusual natural events. Last week was The Earthquake of 2011 as I am now referring to it. Last Tuesday Virginia experienced a 5.8 earthquake that was felt as far north as New York. I’ve lived in Maryland my whole life and have never felt an earthquake, so when it happened, I was confused for a solid 5 minutes. I couldn’t understand how we could have bought a house that was so structurally unsound that it was now falling down around me. After I finished processing what had happened I realized, “I know what this is! I’ve read about it!” Also, I checked Facebook. Naturally there were 20 posts from my friends and family all reporting that what we felt was indeed an earthquake and not my house crumbling at the foundation. The devastation was horrific.
That’s not really my joke; I stole it from the intertubes.
So anyway, after that big event came and went the talk turned from The Earthquake of 2011 to the approach of Hurricane Irene. What do Baltimorons do when a big storm is heading our way? Buy all the milk, bread and TP we can fit in our cars. Being that Kevin and I are on the Medifast diet right now, we had no need for additional food and instead we actually did something useful. I should say Kevin did something useful. He brought our cars and trash cans into the garages, secured our lawn furniture, and emptied the trailer of debris that could become airborne. Twenty minutes later he was out of things to do, so we turned our attentions to inside the house, and this is what we got done!
We moved our furniture in the Kitchen to protect it from the windows being blown out.
Sike! We moved it so we could do this! We ripped out the carpet and padding in the living room in preparation for the new hardwood flooring. Kevin’s been gradually removing the many layers of flooring across the main floor of the house. We still have to take up at least 2 more layers in some sections.
After a trip to the dump, I started cleaning up the sunroom while Kevin took down the hideous non-functioning fan/light. When you turn it on, it just buzzes.
I wasn’t lying, that thing is ugly right?
Then, he replaced it with this simple, beautiful, functional new one that I bought for us.
He also replaced the missing latches on the storage doors in the office, as well as replacing 2 outlets that have been unusable and without covers for months.
What did I do other then take pictures while all this was going on you might ask…
I made delicious pumpkin spiced chocolate chip pancakes for lunch. We are allowed to eat them on our diet, believe it or not.
This is what our girls though of all the activity and the impending storm.
So there you have it. A rainy day of impending doom well-spent.
Storm update: its been gently raining for about an hour with no gusty wind. If it keeps up like this, maybe you wont be seeing a post about the tree that fell on our house.















![image[4] image[4]](https://blogger.googleusercontent.com/img/b/R29vZ2xl/AVvXsEiwCoGvIMkggscRtniIXSLZ9nGSFlc-5DIul0k-phrcJeh-XTxyh6ckL0APnT3mrWWWaj0NRozMHdMPSXMKPz_kipj_iBB9cnlfwuaJ0jyfDgtv3FID2_tSwwABsQjTcf7gmZUt-JkGMJwI/?imgmax=800)



















