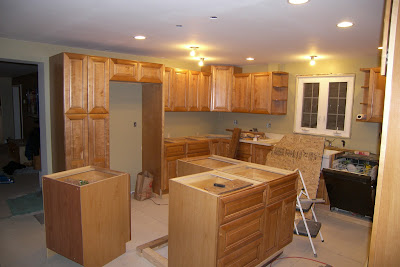First cabinets go in! First up is the corner upper cabinets. You have to do these first for pretty obvious reasons...
Here, we are carefully measuring the back of the cabinet for a couple of reasons. Firstly, we need to know where to mount it to the studs. What we did was to find the studs in the wall, measure from the corner to the middle of the stud, and then use the measurement to find that same place on the back of the cabinet. Once we had it, we drilled some pilot holes. Secondly, we measured for the hole to pass the romex through. You can see it hanging out of the wall in the picture. There are two strands; one goes into the corner cabinet for in-cabinet lighting. Eventually, we'll be putting glass in those doors. The second strand will go into the next cabinet over to feed a supply for under-cabinet lighting. It's worth pointing out that I've put switches in place that feed each of these lines.
Lessoned Learned: I should have put the strand for the in-cabinet lighting on top of the cabinet instead of inside. Now I have to try to hide the hole.
Once all of the uppers had their pilot holes drilled, we installed the ledger bar.
I read about this on the web. Dad had never put in cabinets without a soffit before, and I had never put in cabinets at all before. This ledger bar made the whole thing possible. Basically, put some 2x4's up on the wall at the correct height, and make it level.
Lessons Learned: Two on this one. I should have focused more on making the ledger bar an equal distance from the ceiling instead of perfectly level. Why? Because it's an old house, and nothing else is perfectly level, no matter how hard we tried to make it so. Second, I should not have gone so tight to the wall w/ the ledger bar. It caused drywall screw heads to pop, and I have to fix them at some point in the future.
We jumped a few days ahead here. The ever-reliable Jessie and Jamie came over to help get some more upper cabinets in. And now I get to share a little secret design idea of mine visible in this last picture. We built a 2x4 base under the all of the base cabinets. Since 2x4s are really 1.5" thick, and we stacked two of them, this gives all of our cabinets a 3" lift. This is awesome! Since all the men in my family are over 6', this was a no-brainer for me. My wife, at 5'4", took a little convincing, but she was totally sold the first time she used the sink. It was also great because we were able to run some PEX for the pot-filler over the stove and also the venting tube for the range hood.

Read More
- You can't start at the end of the row because the corner likely won't fit correctly
- You can't start with the lowers first because it would make putting the uppers in far too difficult.
Lessoned Learned: I should have put the strand for the in-cabinet lighting on top of the cabinet instead of inside. Now I have to try to hide the hole.
I read about this on the web. Dad had never put in cabinets without a soffit before, and I had never put in cabinets at all before. This ledger bar made the whole thing possible. Basically, put some 2x4's up on the wall at the correct height, and make it level.
Lessons Learned: Two on this one. I should have focused more on making the ledger bar an equal distance from the ceiling instead of perfectly level. Why? Because it's an old house, and nothing else is perfectly level, no matter how hard we tried to make it so. Second, I should not have gone so tight to the wall w/ the ledger bar. It caused drywall screw heads to pop, and I have to fix them at some point in the future.
| The ever-reliable Jessie and Jamie |



