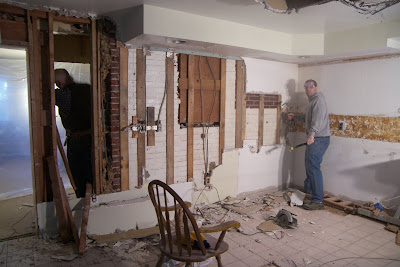Dad’s only been in town for a day, but he started eyeing up this closet when I told him we were going to take it out. We want the entryway from the kitchen to the rest of the house to be bigger. It's the major choke point on the main floor, and the closet doesn't really make sense there, anyway.
Those are normal clothes, by the way. He hasn’t changed into demo clothing. To be honest, though… if he did it would look exactly the same, but with dingier clothes.
This closet was actually added at some point when the kitchen was expanded. Originally, the room Dad is kneeling in was part of the kitchen, and the space the kitchen is in now was a small breakfast nook.
Oddly, the walls of the closet are painted particle board. This made taking it out easy, though, so no complaints there. We were happy to find no serious complications in the walls. Just your basic move-the-switches kind of deal.
It was exciting to see through to the living room with all that space! I am already happy with the decision to rip out that closet.
The original exterior wall is clearly visible; as well as the window that is now storage in the bathroom. These narrow “studs” are going to be problematic, though. Not enough room for outlets.
Nearly done with cleanup after a long long day of demo.












