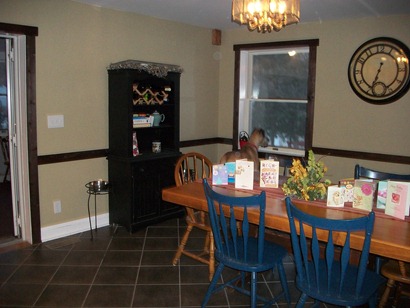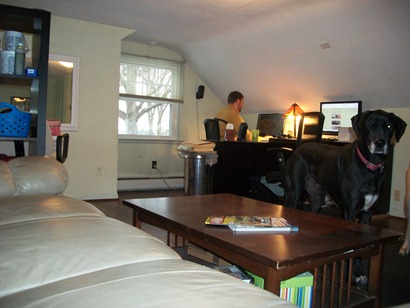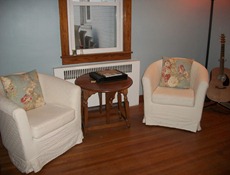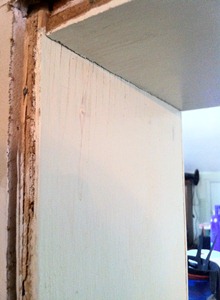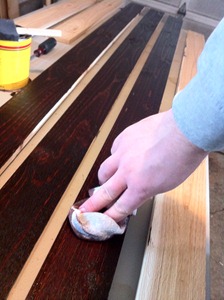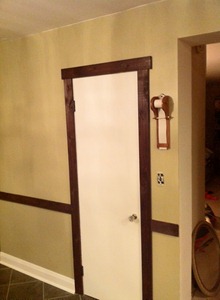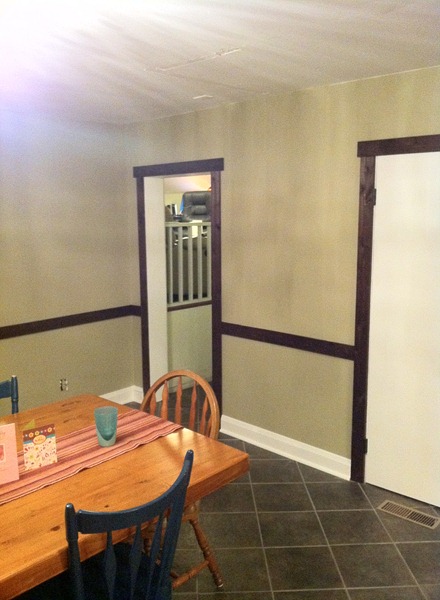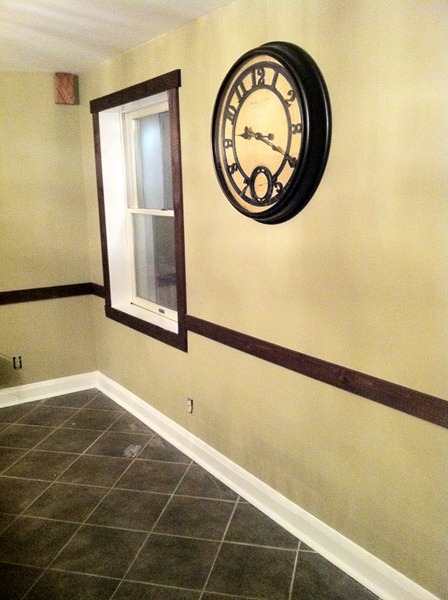
This is how

Look what I got!
This thing is awesome. It’s the Makita 5007MG Magnesium 7-1/4-Inch Circular Saw. I bought it at Home Depot because I needed it quickly; it’s a few bucks cheaper on Amazon. It’s light-weight, has a work light, and it rips like the wood is butter. Oh man, did this make a difference. My old mid-80’s hand-me-down Craftsman saw was great for the price (free), but it doesn’t hold a candle to this one. I called Dad about this, too, and asked him which saw to get. “Get mine. Nothing better. I love it.”. Ok, that was an easy one.
After I ripped all the sides and bottoms for the two benches, I wheeled out some of my cabinets as saw horses and started sanding. And sanding. And sanding.


Dani took these shots, so I was actually in a picture for a change.
Once everything was cut and sanded, it was time for assembling the first box.
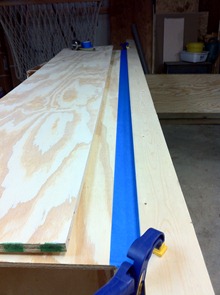

Above, you can see how I used a straight piece of 1x4 and some painters tape to make a nice 3/4” strip where I’ll be attaching one of the sides. The tape will protect the wood underneath from the wood glue oozing out of the joint. Nobody likes oozing joints.

After a lot of gluing, clamping, and screw-gunning, all four sides are now attached. But wow, what a sag! This isn’t supposed to happen with plywood! I need to be more careful when I buy the wood next time. I called Dad and asked him what to do. He said “plywood isn’t supposed to sag; be more careful when you buy the wood next time”. Thanks, Dad, I’ve already reached that conclusion; now what? He advised me to weigh it down overnight. I flipped the whole thing the other way around and put some big heavy bags of concrete mix on each side to hopefully counter the bow. The next morning, I took the bags off and there wasn’t much of a difference. I put the bags back on and glued/screwed on the base anyway, and it seems to be holding the bow in check.


After the bottom was attached, I used my planer to even out any inconsistencies, and then attached the back lip piece, which is just a 8ft 2x4 that I sanded down. I started the second box, too, but I ran out of screws, so it’s back to the store for me tomorrow.


