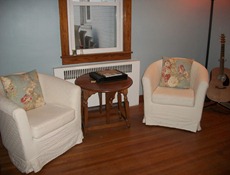Most rooms are in a “before” state, here. While many of them have a fresh coat of paint or some other small projects completed, we’ve a long way to go, yet.

This is what the front of the house looked like the day we moved in. It no longer has that weird deck and wheelchair lift. Oh, and those bushes are coming out this spring whether Kevin likes it or not.
Kevin and I often joke about what we would name our property if it were an estate and not simply a house. Names like “the Sanctuary” or “Misty Farms” don’t quite fit. Since we are on a rather large hill, Kevin likes ‘Mount Olympus‘ and likes to imagine himself Zeus. For now, I’m just going to go with…
Welcome to our Home.
Today, I’ll take you through these rooms:
- Family Room
- Living Room
- Half Bathroom
The Family Room
When you walk in the front door, you’re facing the stairs to the second floor. The main floor is split in two by the staircase; with a living room on each side. This first room we call the Family Room because it is the more casual of the two and also has the TV. I wanted really simple paint colors in here, so we went with Belgian Sweet Chocolate by Behr on one wall and Classic Taupe by Behr on the rest of them. The next project we are planning in this room is hardwood floors. Then, I’ll get to go crazy picking out colorful furniture and getting rid of some of our early-marriage Ikea pieces.

The Living Room
On the other side of the stairs is the Living Room, which still gets confusing so sometimes it’s called the fireplace room or, if Chicago relatives are in, the “frunchroom” (don’t ask me, you have to be from the midwest to get it). After stripping the paint from the fireplace, the exposed brick and stained wood trim felt very colonial to me, so we went with colors that continued that feel. Silent Tide is on the wall with the fireplace, and the other walls are Artic Ocean; both by Behr.

This room is a total hodge podge collection of furniture. Most items I bought very spur-of-the-moment with the thought, “I’m tired of the room being empty.” or, “ I just want something to sit on by the fireplace.” Both love seats were a Craigslist purchase and the arm chairs were 50 bucks for the pair at goodwill (and they had slipcovers so they were super easy to clean). The rug was a floor model at Home Depot and was discontinued, so I got it for super cheap (50 bucks! I just have to figure out how to get the sticker off).

The Half Bathroom
This is the half-bath on the first floor. The paint color is Cherry Cobbler by Behr. For such a small room, the painting took a long time. I painted on the matte first, then measured out and taped the diamonds onto the wall, and finally went back and filled in the diamonds with the glossy paint. Now that I see the final result, I think it was definitely worth all the effort.
Later this week, look for my next post, Episode V: Great Danes Attack, in which Koa and Willow adventure through the rest of the first floor.
What do you think of my first post?
What would you name your estate if you had one?





