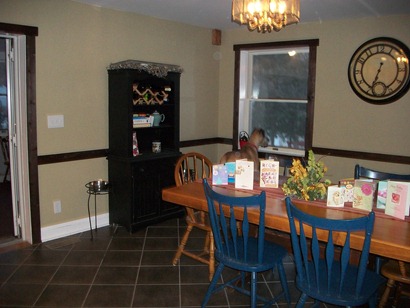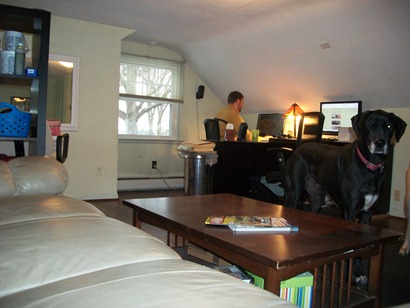Sorry this post was a little longer coming than I originally suggested, but this week the handy hubby decided to start a project that we have no time, money, or patience for, and is in no way related to our home. It involved buying a well-used (i.e. P.O.S) VW Beetle. I’ll let him tell you the rest of that story. So that took up a bit of our time, recently.
But back to the house. Today, we’ll finish the first floor with these rooms:
- Kitchen
- Sunroom
- Office
The Kitchen
This is the one room in the house that is definitely an after picture. As you know from previous posts this room has been gutted to the studs and rebuilt. Having this room almost completed has actually changed my opinion of the entire house. Believe it or not, I did not love this house when we bought it. However, Kevin did, and I was tired of looking, and I have to admit it met all of our requirements. So why was I not in love? I couldn’t tell you. I just didn’t get that warm fuzzy feeling.But now… how could you not get warm and fuzzy about this!

The doorway in the left of this next pic leads to the sunroom. The window overlooks the drive way, which is why, as Willow is demonstrating, it is one of the dog’s favorite spots. The girls frequent the spot to growl at the wind or try to scare away the mailman.

The doorway in the corner leads to the office. Things that will eventually change is the ugly brass 1980-something chandelier. Also the dining table that I inherited from my parents (and is a favorite from my childhood) will move into the sunroom to go with the bench seating. The mismatched chairs will go in a yard sale. The color of the room is Mochachino by Behr.

The Sunroom
This is easily my favorite room in the house. It is very poorly insulated and three of the walls are old crappy windows so its not very pleasant to be in during winter. In the summer, though, it is a whole different story. I throw all the windows open and stretch out with a book; all the pleasures of the outdoors with all the luxuries of the indoors. And no pesky bugs! Anyway, you get how a sunroom works; I digress.The room was previously the yellowy/off-white color you see on the doors. Recently I painted the trim an ultra bright white and the walls are Secret Passage by Olympic. We are going to replace the doors and strip the paint off the brick wall.

The bench seating that Kevin is working on building is going where the TV cabinet is, and the cabinet is being sold. Also, we would like to replace the ceiling that looks like aluminum siding with natural wood so it has more of a porch feel. Kevin wants new floors in here, and I admit it would look better, but the dark-color, rough berber carpet is perfect for the dogs coming in and out.
Can you tell who's the Jedi and who's the Sith?

Here’s a hint.

And the answer is:

The Office
The original owner of this house built this room above the garage and originally had only an outside entrance. It was his home-office for his building company. The streets parallel and perpendicular to ours are named after him, and most of the houses closest to us were built by him.For us, the room houses our computers (i.e. blogging central) and my home salon area for family members I love enough to work on my days off for. Koa frequently comes in here to nudge Kevin with her nose for no other reason then wanting attention. Kevin acts like it bothers him but secretly he wants the attention too. You can see the paint swatches on the corner of the desk; they are evidence of another project coming.

There is a closet next to the window that Kevin wants to cut into to make a built-in shelf. It will mimic the line of the ceiling on the other side. Then, the salon chair will swing around and the mirror will go on the wall where the current cubby shelves are. The bachelor couch will go on craigslist and I will start hunting for some armchairs.

And that concludes the first floor of the house! We’ve got one more post yet in this series, which will cover the second floor. I’ll be back
See you then!



